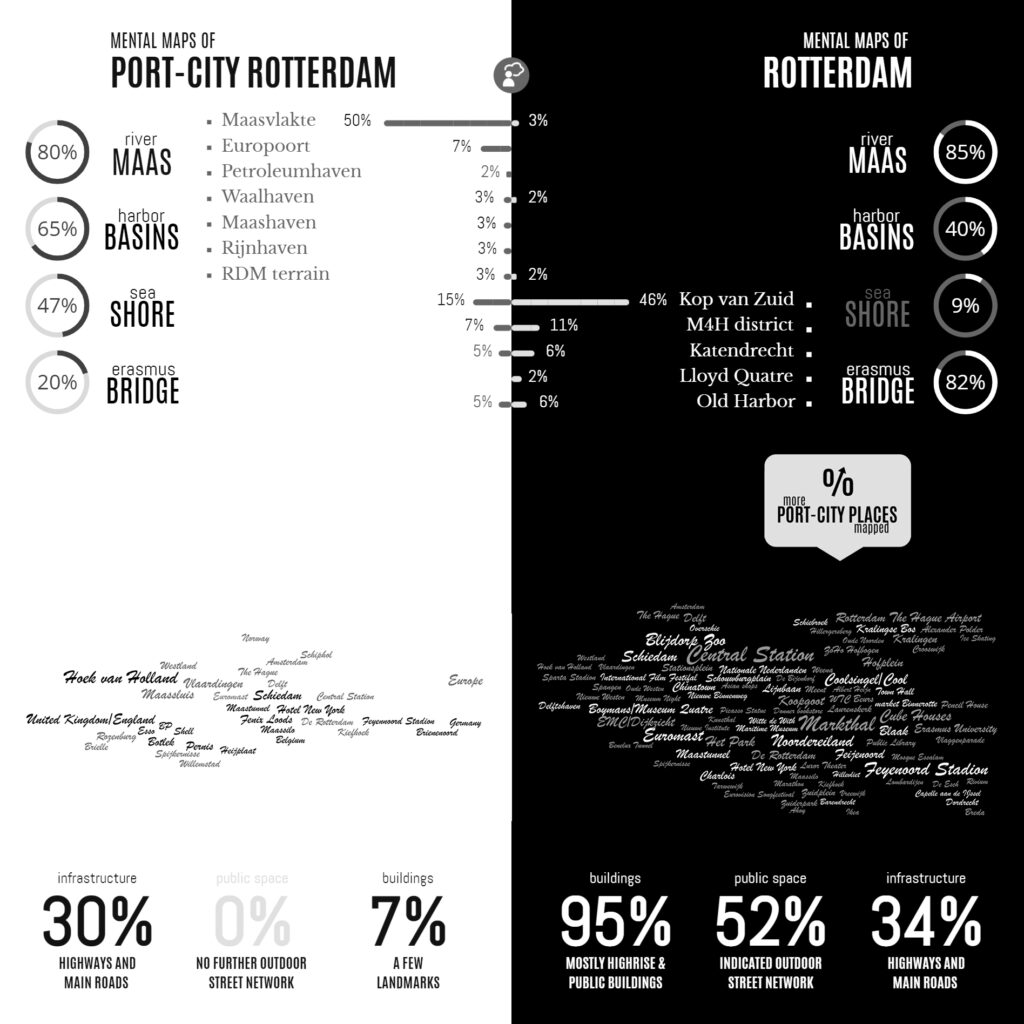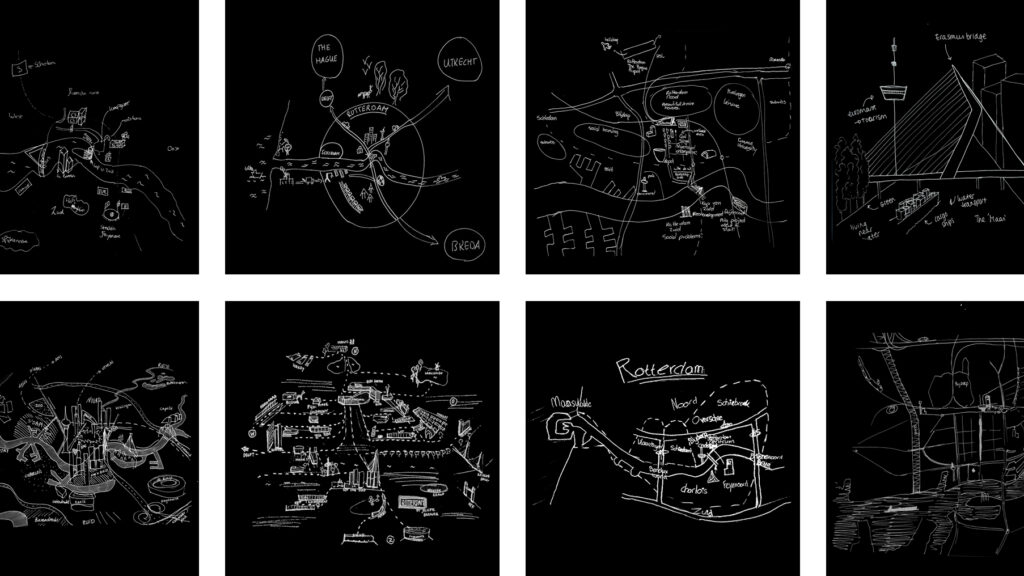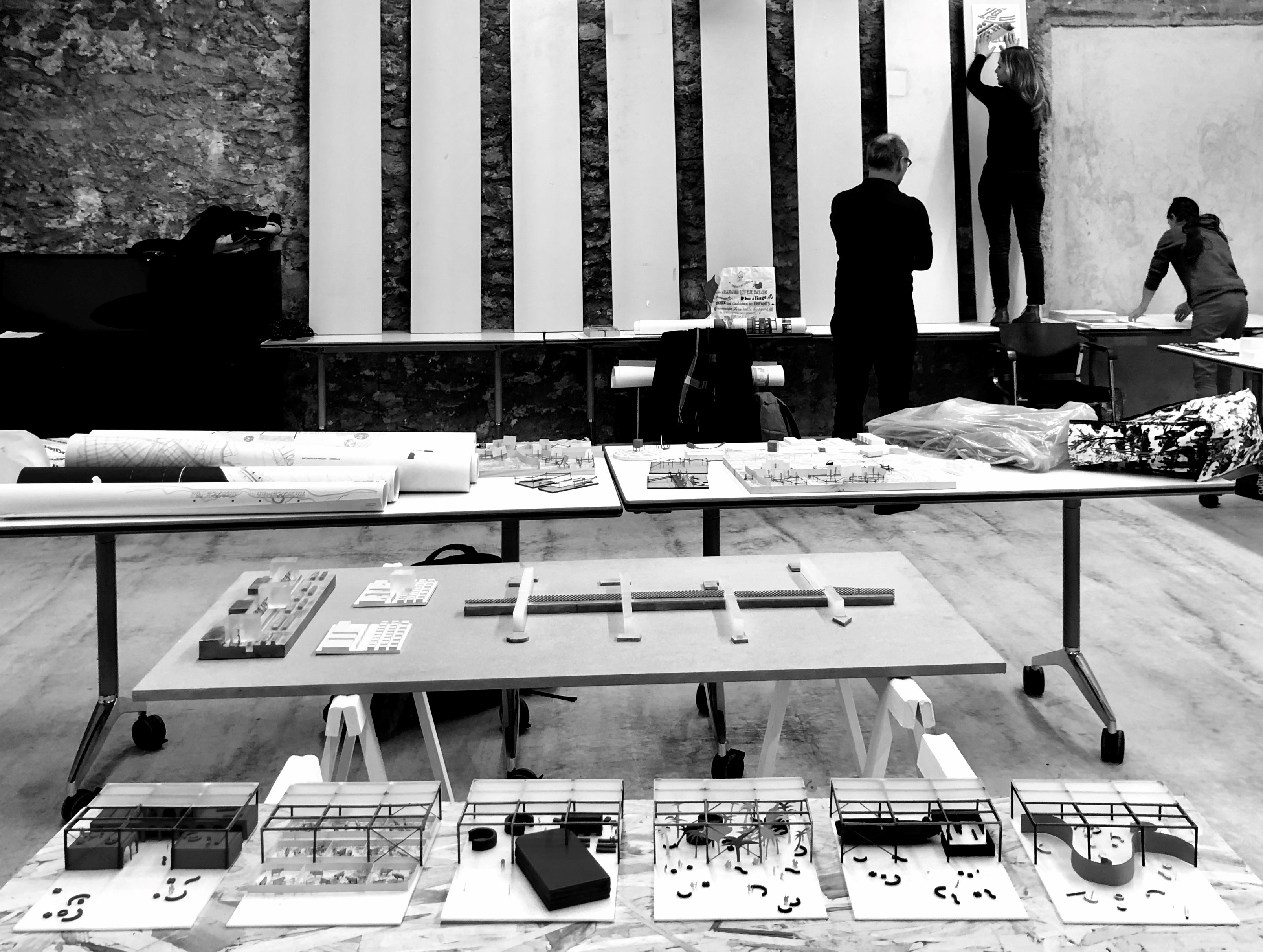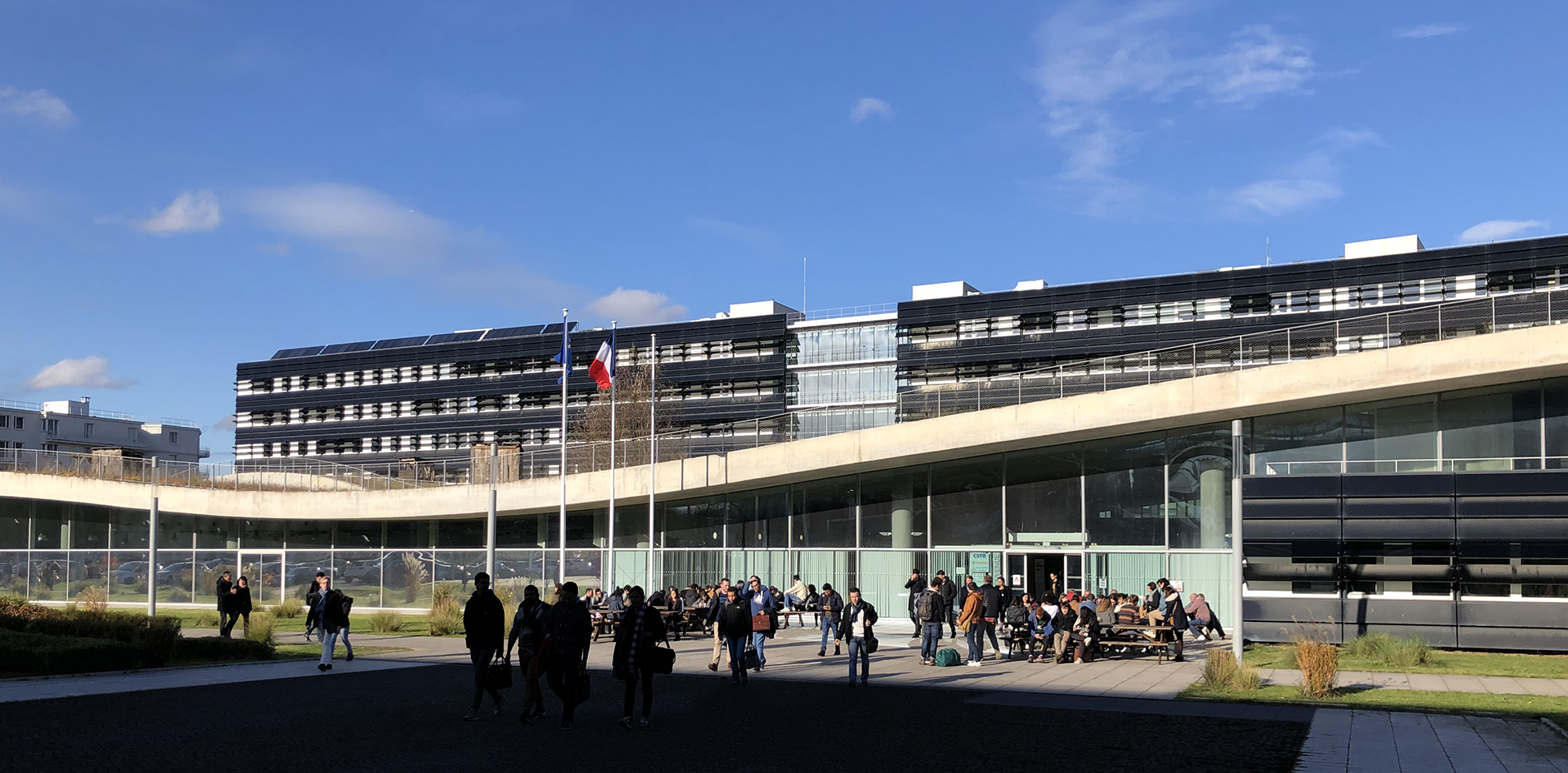The Strategic Partnership CA²RE+ develops a collective learning environment through the evaluation of Design Driven Doctoral Training. Design Driven Doctoral research (DDDr) is taken as a multidisciplinary example of an experiential learning-through-evaluation model, appropriate for identification and promoting relevance of research singularity, its transparency, and recognition, to award excellence in doctoral training for creative and culturally rooted solutions of contemporary design-driven developments. The CA²RE+ project starts in September 2019, finishes in August 2022, and represents a trigger of the CA²RE Conference developments.
As the final to the CA²RE+ series under the themes of observation and sharing (strategies), comparison and reflection (experiences), and reformulation have led to this last event under the theme of recommendation. It provides a platform where both the learners and educators contribute to chartering future recommendations for Design-Driven Doctoral Research (DDDr). To combine the accumulated experience and knowledge in the previous events, the emphasis on the doctoral candidates’ experience and views within the DDDr programmes will play a key role both in the formulation and validation of the future recommendations within the project’s last phase, namely the framework for DDDr.





