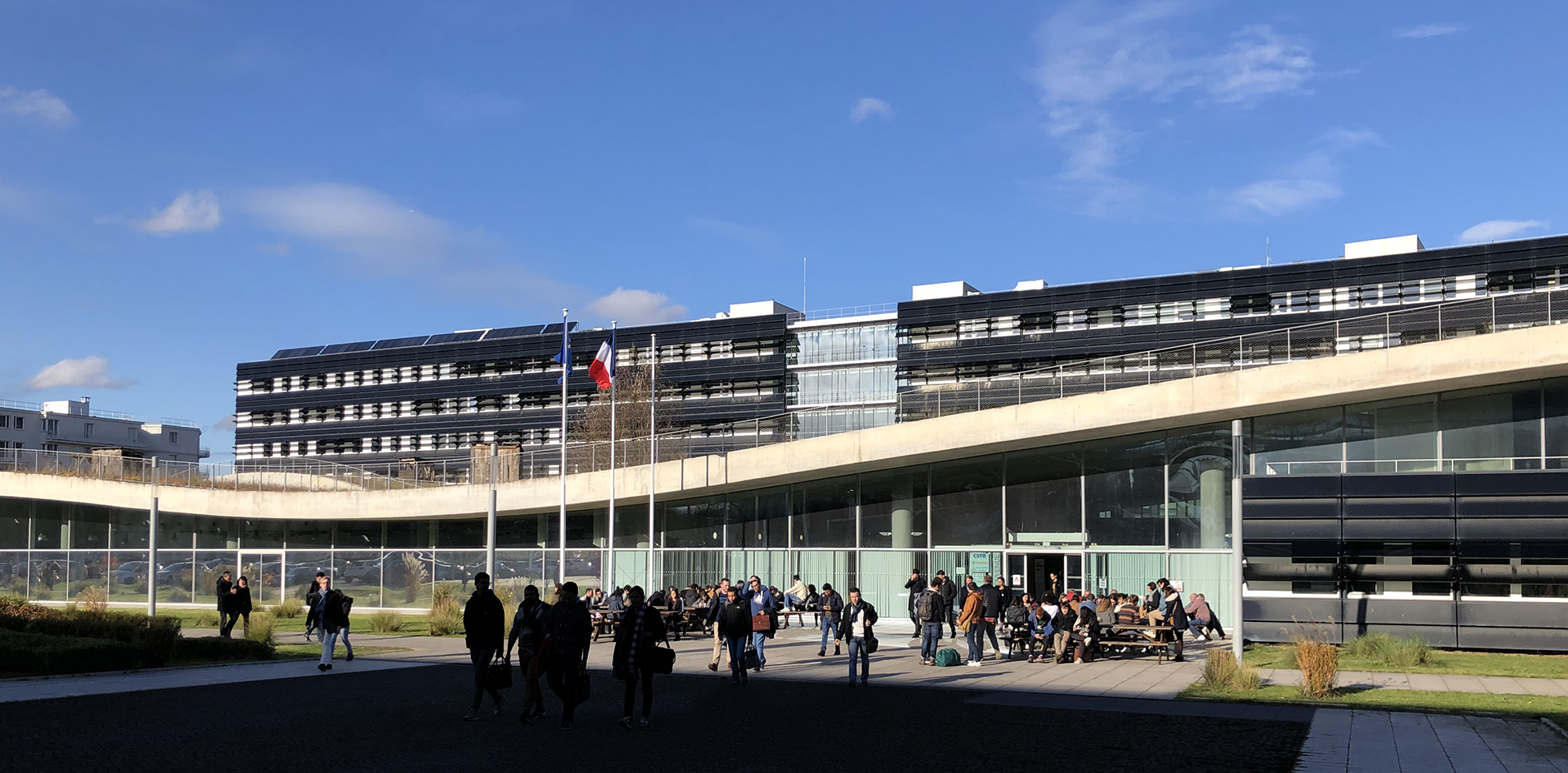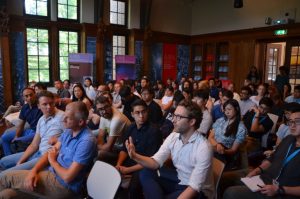In-class on-campus settings have been cancelled due to the situation induced by the COVID-19 virus. Participants of the courses have been distributed over a wide variety of time zones (from -11h to +8h). As a consequence, the graduate course on ‘People, Movement & Public Space’ and graduate design studios on ‘Architecture and Urban Design’ and ‘The City of the Future’ run fully online and on-distance for its 100 registred Delft students and exchange students. This includes an on-demand video lecture series and small weekly assignments that go along. Remote education includes sharing info, presentations, student peer-review, and, in the studio, tutorials, workshops and whiteboard sessions.

The course on ‘People, Movement & Public Space’ provides an overview of vested theories and cutting edge applied research on people’s movement, urban vitality, and public space. This includes seminal works and continues by updating understanding by today’s challenges. The role of citizens and designers in shaping vibrant urban public space is explored through readings, film, and active discussions among participants. The course material, provided in a virtual learning environment, comes alive through active discussions and the direct application of theories in analysing real urban settings.
In the interdisciplinary Master’s design studios, participants discuss and overlap their updates and translate this to urban analytical approaches in a group setting. These approaches are presented to peers and a broad team of interdisciplinary supervisors at least twice a week. The collaborate focus is particularly on the consequences of urbanisation for the major foundations of the city of the future – urban infrastructure and public space –, and with this focus, the ultimate aim is to envision an illustrative and inherently experimental design within the larger set of visions produced by fellow students. In these designs, students and staff are interested on one hand to the urban intervention in the built environment and its effect on architecture, and on the other hand to the architectural treatment of the city and its effect on urban design.




