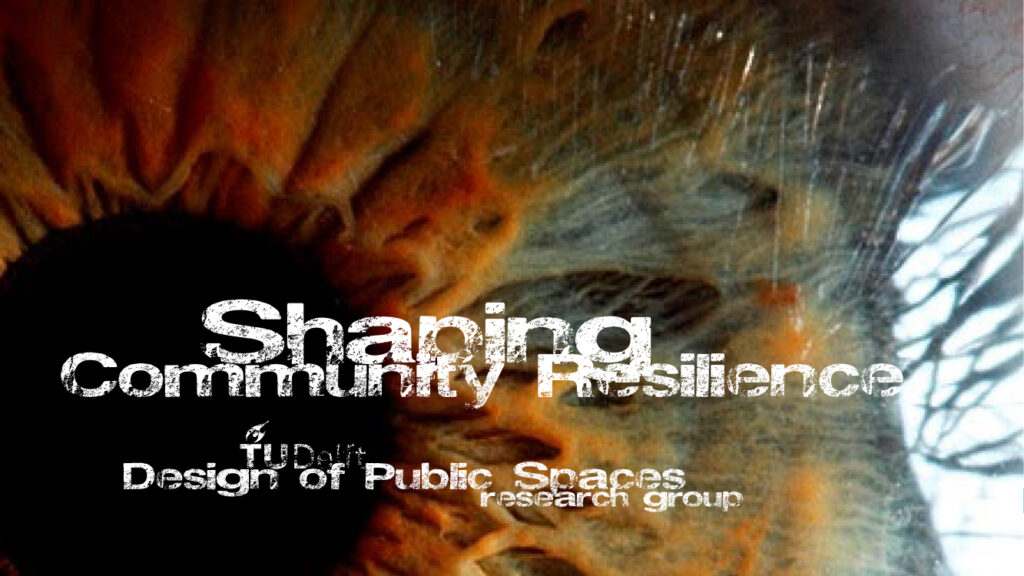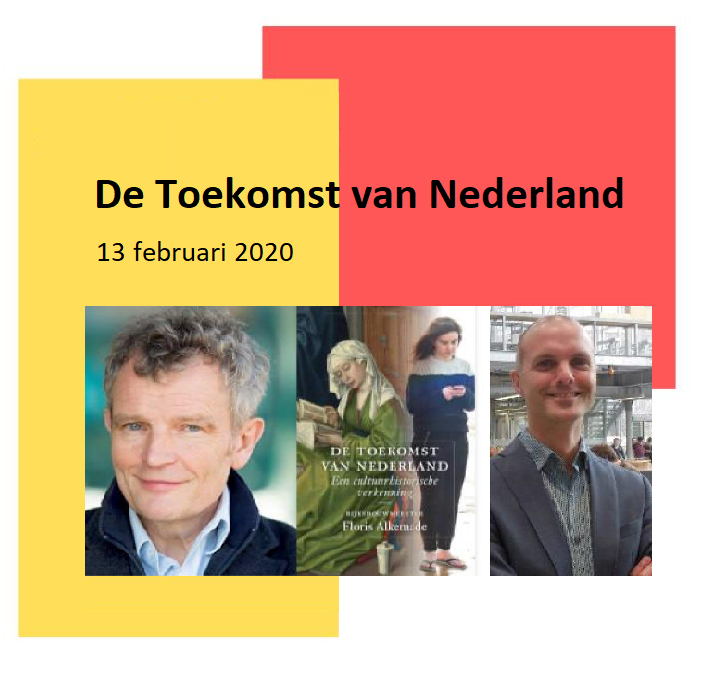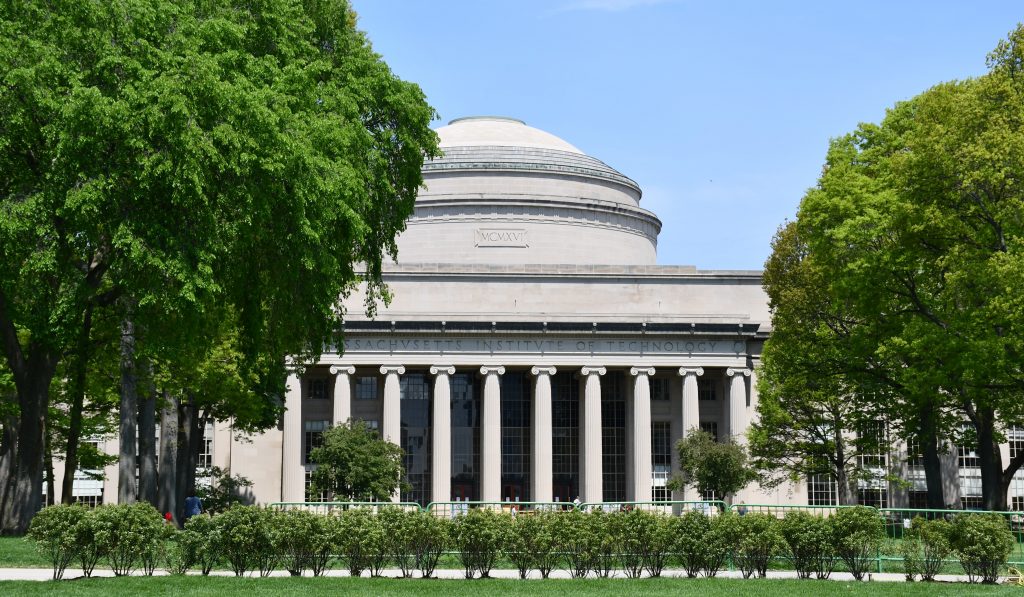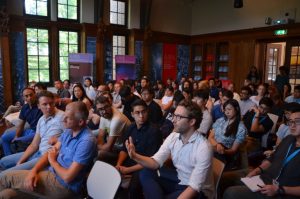Resilient Communities | Comunità Resilienti
Following earlier presentations of the Design of Public Space research group from Delft, Maurice Harteveld participates in the ‘Empowering Resilient Communities’ event organised at the Italian Pavilion at the 14th International Architecture Exhibition in Venice, on Friday 12 November, from 2 pm. As part of the international scientific committee of the pavilion, he will reflect on various Italian projects, which will be presented in this session. His review relates to a broader inventory of actions, which are being currently taken in the networks of public space to strengthen community resilience. Rotterdam serves as an exemplar, and as such these actions challenge the design of public space, and with that among others the disciplines of urban design, landscape architecture, and architecture.
The Italian Pavilion has organised the event as an opportunity to present and discuss some of the experiences already included in the research project Mapping Resilient Communities, while providing a platform for knowledge transfer and capacity development, especially in most vulnerable areas, in Italy and beyond, with the participation of UN-Habitat.
when:
Friday 12 November
14:00-17:00h
where:
17th International Architecture Exhibition
Italian Pavilion
Venice
Continue reading





