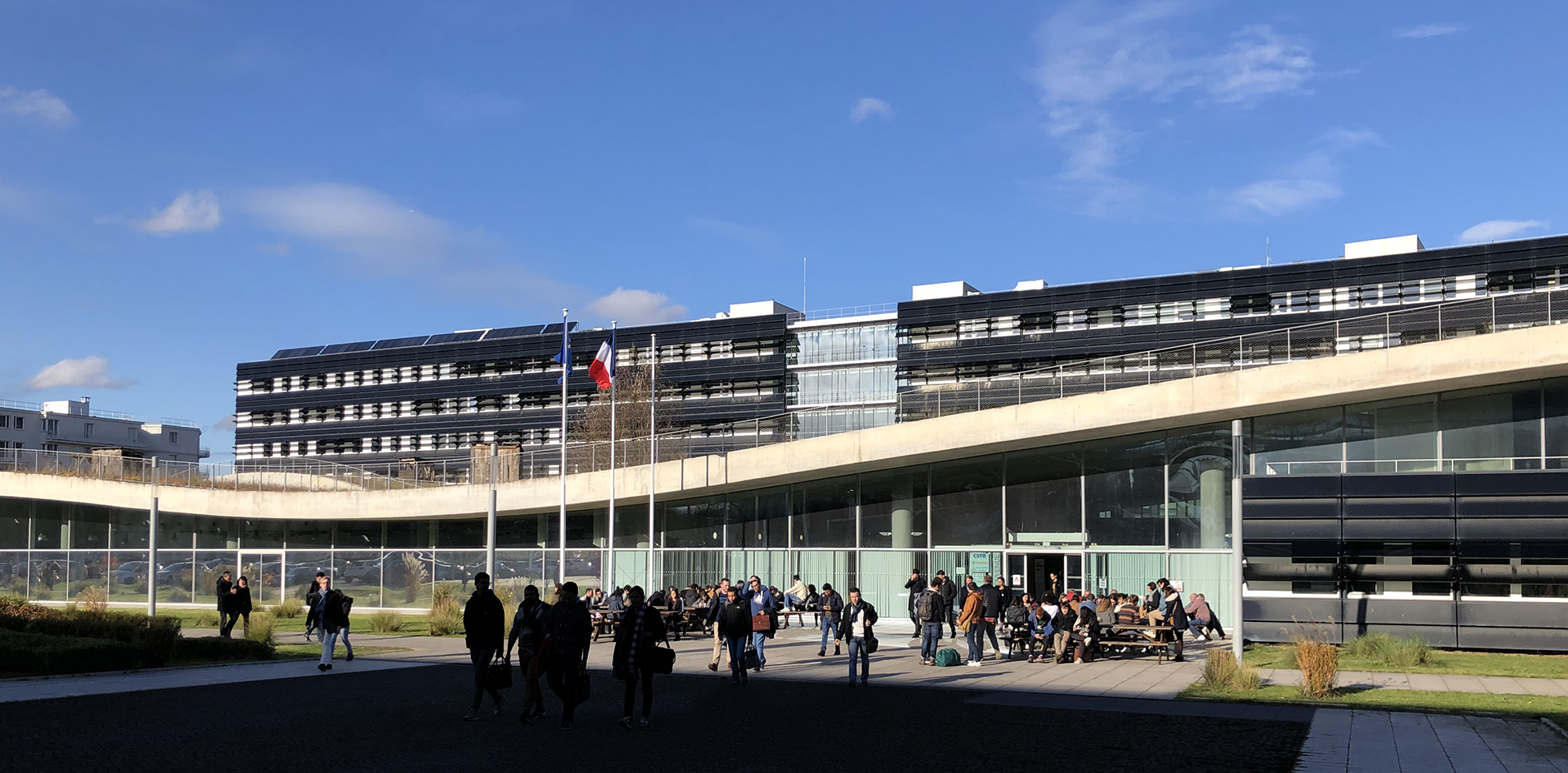In October 2004, the cities of Delft and Antwerp were the scenes of the EAAE conference and the ‘European City’. This conference, organised by the Delft University of Technology and the Antwerp Higher Institute of Architectural Sciences Henry van de Velde, focused on the interaction between ‘architectural interventions’ and ‘urban transformations’, both now and in the past. The typological evolutions of the arcade and the mall exemplify this interaction and as such are put forward in the paper European Publicity, Learning From the Evolution of the Interior Public Space. They both illustrate how interior public spaces came to acquire their dualistic nature: both city and building, both urban and architectural design. By learning from their history, the contemporary design tasks of public interiors can be understood and (re)defined.
At a certain point in the evolution of public interiors, buildings can become part of the city or else parts of the city can become buildings. The result is confusion. Disciplinary borders do change, but the key force behind the current confusion is twofold: urbanism defines new types of public space while architecture defines them as new building types. It is both.
From the perspective of interior public space, the European city need not be content with enclosed autonomous projects, hence an independent architectural approach with its focus on the interior programme, climate and experience only, like in the case of some malls. This forecasts ’empty boxes’, abandoned objects, such as emerging in North America. The position in the city and the urban context are highly relevant, and thus is the urban design task just as crucial. Although designing interiors is traditionally the task of architects, in the case of interior public space it is therefore high time to share that task with urbanists. This is what we can see in the other case of arcades too.
See:
Harteveld, Maurice (2005) European Publicity, Learning from the Evolution of the Interior Public Space. In: Claessen, Francois en Leen van Duin (eds.), The European City. Architectural Interventions and Urban Transformations. EAAE Transactions on Architectural Education No. 25. Delft: DUP, pp. 223-231
About the European Association for Architectural Education
The European Association for Architectural Education (EAAE) is an international non-profit association committed to the exchange of ideas and people within the field of architectural education and research. The EAAE aims at improving the knowledge base and the quality of architectural and urban design education. It is a bi-lingual English/French association.
Founded in 1975, the EAAE has grown in stature to become an institution fulfilling an increasingly essential role in providing a European perspective for the work of architectural educationalists as well as concerned governmental agencies.
The EAAE counts more than 100 Active Member Schools in Europe from the Canary Islands to the Urals, representing almost 5000 tenured faculty members and more than 100000 students of architecture from the undergraduate to the doctoral level. The association is building up associate membership worldwide.


