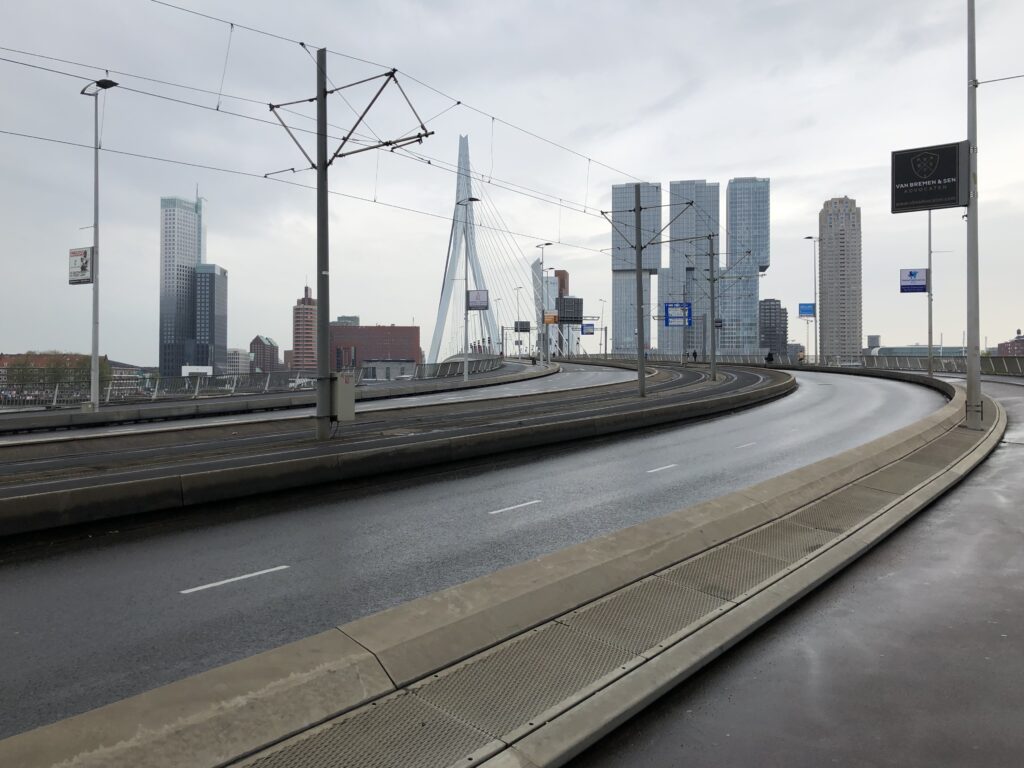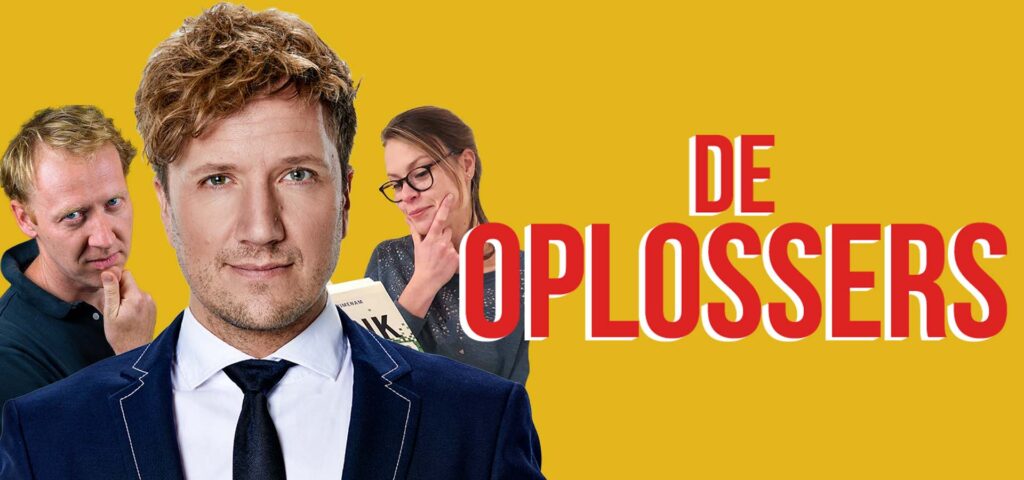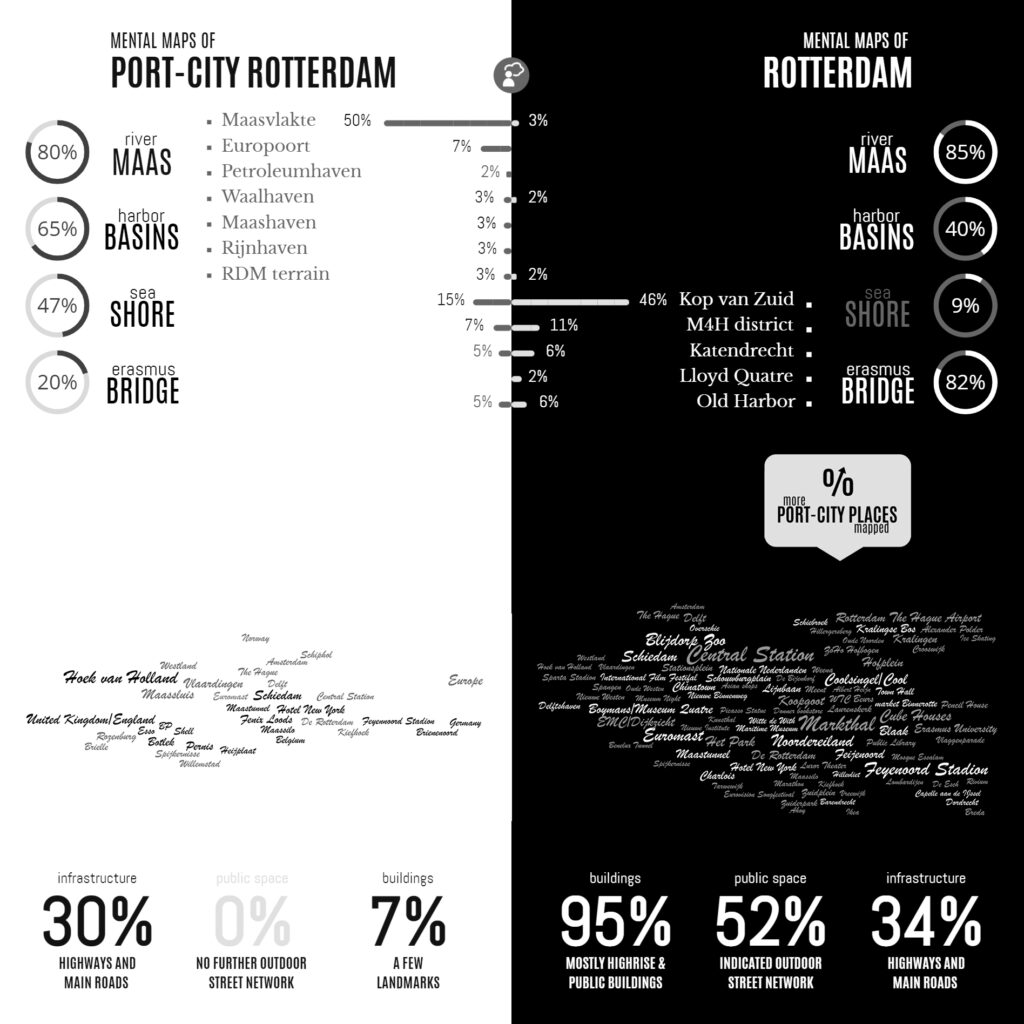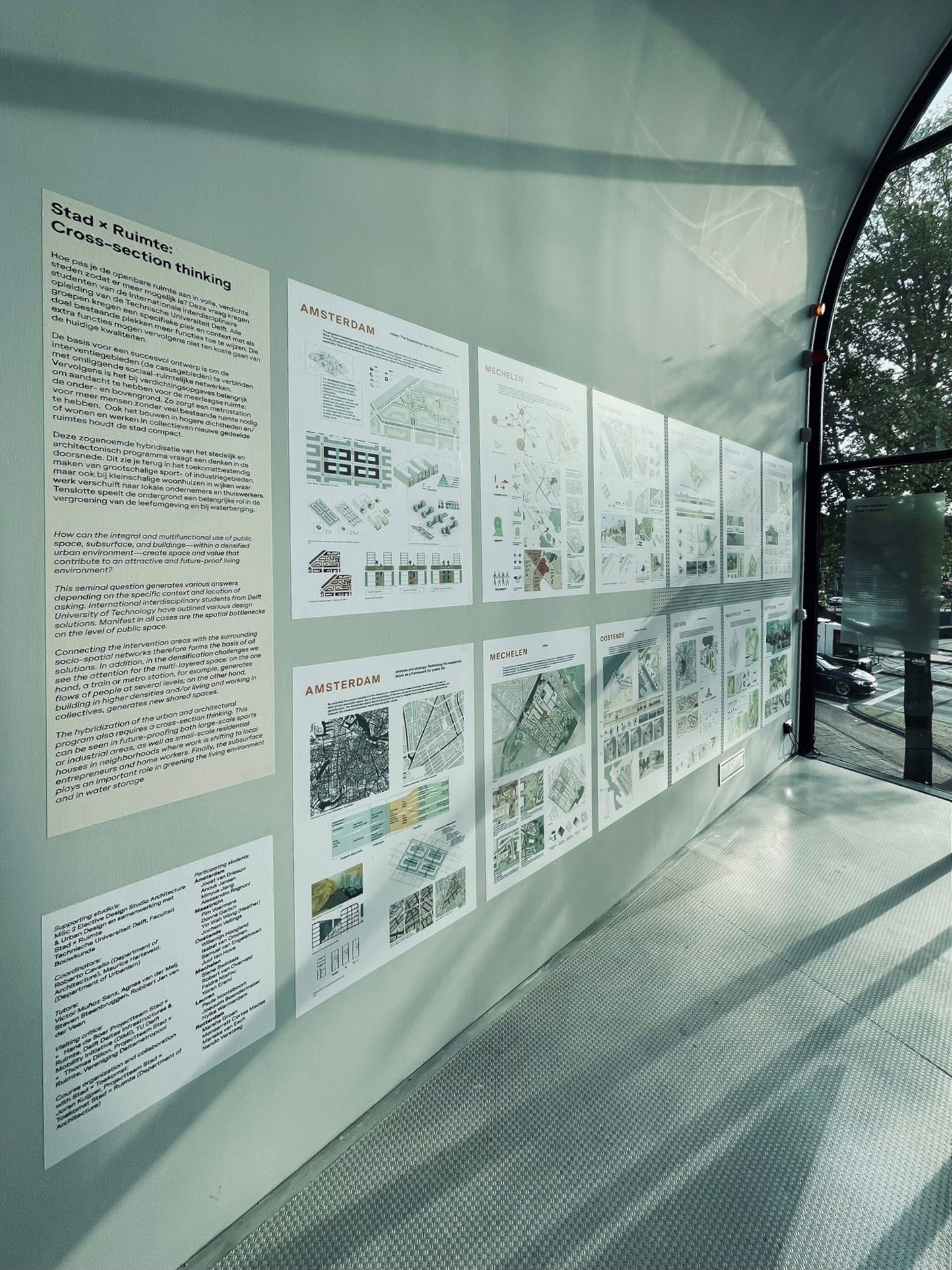 Deserted public space in Rotterdam, the Netherlands. Image by Maurice Harteveld.
Deserted public space in Rotterdam, the Netherlands. Image by Maurice Harteveld.
“After working from home for more than five hundred days, our daily lives and rituals have been severely changed by the COVID-19 pandemic. Moreover, social distancing and other measures have affected everyone’s access to public space and exposed a range of impacts on different levels. Researchers from more than twenty universities explore those impacts in the new open-access publication ‘2020: A Year without Public Space under the COVID-19 Pandemic’.
The crisis in early 2020 immediately brought together the global community of experts on the design of public space. Maurice Harteveld (Urbanism) is part of the scientific board of the Journal of Public Space and distinctly remembers how the initiation of lockdown upon lockdown sparked debate: “Chief editor Luisa Bravo was already in lockdown in the north of Italy, another colleague soon followed in Hong Kong. The progressively worsening health situation led to images of abandoned public space. We started to share local insights, forming a global perspective on the issues arising from the pandemic for the current situation of public space. By connecting with UN-Habitat, the United Nations Human Settlements Programme, this became an opportunity to re-think how cities should be.”Deserted public space in Rotterdam, the Netherlands. Image by Maurice Harteveld.
Health Disparity, Public Space Restrictions and the Future of Public Space
Shared online initiatives resulted in experts from across the world exchanging experiences of care, solidarity, entrepreneurship, academic perspectives, artistic interpretations, and creative practices of human resilience. The resulting key learnings from the early stage of the pandemic are encapsulated in the publication. The research addresses questions like how we can prepare for the consequences of this unprecedented emergency, particularly health disparity, but also addresses the impact of public space restrictions. More generally, the learnings reflect on what the future of public space might be.
At first glance, the challenges for each urban region might look different. Harteveld: “I vividly remember how Casper Chigama, a community developer from Zimbabwe gave an online presentation from his car, addressing how the local concerns there were about how social distancing might be achieved in the short term. But in the long term, pre-existing concerns on urban hygiene were the main challenge. Another colleague from New York City, Setha Low, mentioned how, even with urban hygiene relatively well organised, she still noticed disparity in access to qualitative public space between different population groups of the city.” In the end, the solutions to these challenges might lie within the same realm of making public space more recognisable on a local scale. People should not only have access to public space from their own homes, they should also be able to identify themselves with these places. “We stay closer to home, shown by trends like the increase of working from home and online shopping, and the consecutive decrease of commuting and going to the city centre,” explains Harteveld. “We clearly saw this in 2020, but the trend already emerges in the 1980s. Today, that means we need to be able to feel at home within the public space. As designers and planners of urban space, we can actively contribute to the detailing and programming of the public space to make such attachments possible.” Harteveld calls this the ‘domestication’ of public space. Fellow researchers observe the same, also at places where urban hygiene and inequality is of urgent concern. Josephine Mwongeli Malonza mentions for example how neighbourhood streets function as public space in Kimisange, Rwanda. The future of public space is local, equitably accessible, and very much an interesting and continuing challenge for urban designers, planners, legislators, and other city dwellers.”
#500Days @Home
The 500th day at home passed by on Monday 19 July, 2021
Published:
2020: A year without public space
July 2021
See: Domesticated Public Space




 Deserted public space in Rotterdam, the Netherlands. Image by Maurice Harteveld.
Deserted public space in Rotterdam, the Netherlands. Image by Maurice Harteveld.