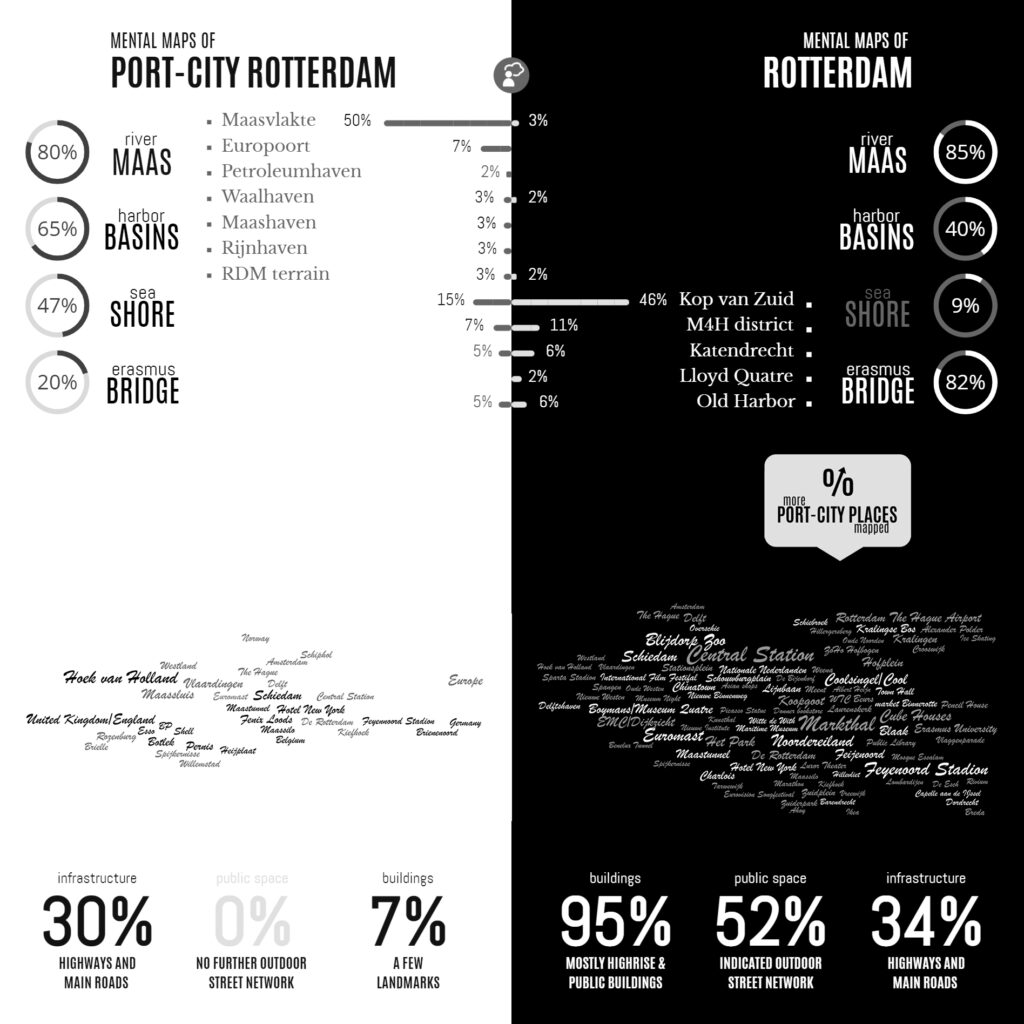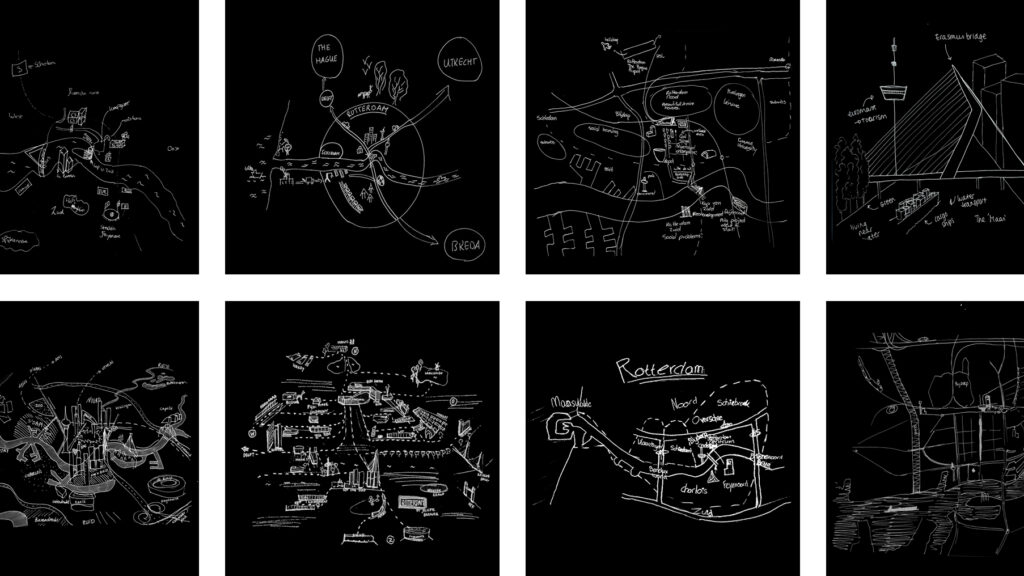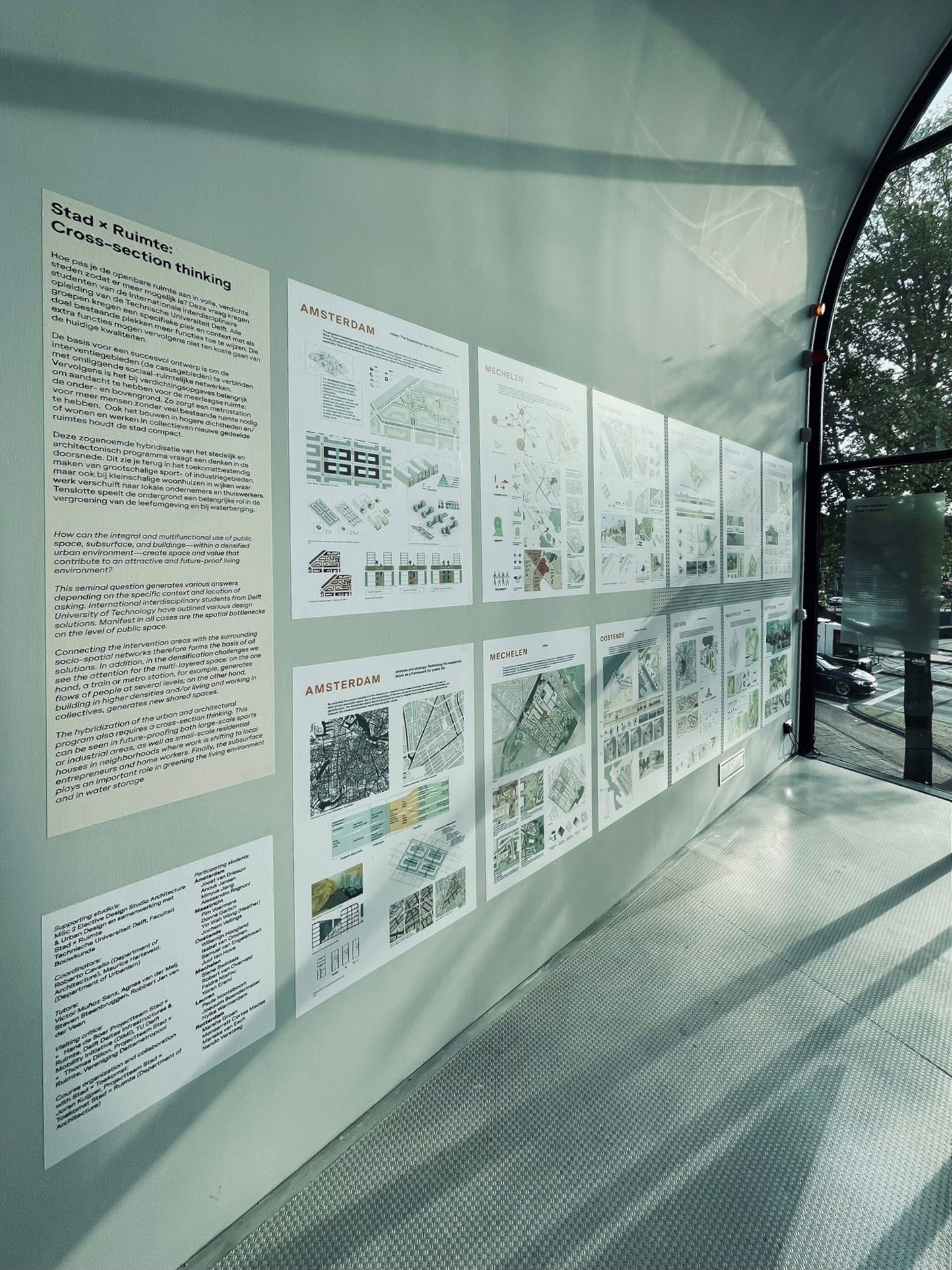Today, historiographies seem to have moved away from traditional political and diplomatic histories describing cities towards social and cultural approaches. In general, this current shift of interest follows a Late-Modern turn toward the marginalized and marginalizing evidence, and thus explicit hypotheses are tested, and, among others, unbiased data is collected by current biographers. Still, certain narratives stay manifest. Also in Rotterdam. Here, bifocal narratives on the world port and the cosmopolitan city, and the dichotomy among these territories, remain persistent in the most recent biographies. What is seen in everyday space does not match this ontology generally applied in Rotterdam. To greater extent, as such, the samples of the biographies of public spaces as places help to fulfill the most essential public function of researching and abiding justification, while reinvigorating the critical public present in spaces. By opening up to the multiplicity of narratives, the article ‘The Port-City Portrayed in its Public Spaces: Introducing Micro Biographies of Places’ is able to focus on descriptions of Rotterdam which fall outside the scope of the current conventional. Through the lens of ‘biographies of places’, this study particularly follows the so-called material turn, in difference to stories of lives or narratives on actor networks. Hence buildings and artifacts placed in context, are the principal unit of analysis, for a multidimensional interpretation of urban sites across regions and periods.
The approach is operationalized by linking the urban and architectural design of public space, with studies of urban history, literature, cartography, and other urban humanities. This integrated perspective on port-cities is put forward most recently in a wider variety of projects at the LDE Centre of PortCityFutures, which has been promoted and supported for the approach below.
Harteveld, M.G.A.D. (2021) The Port-City Portrayed in its Public Spaces: Introducing Micro Biographies of Places. In: PortusPlus: the Journal of RETE (Association for the Collaboration between Ports and Cities). Venice: RETE, Vol. 12.
See also:
Port-City Perspectives
Maritime Mindsets





