The Amsterdam Institute for Advanced Metropolitan Solutions (AMS), the Delft Deltas, Infrastructures & Mobility Initiative (DIMI), and the International Forum on Urbanism (IFoU) joined Delft University of Technology in the organisation of the interdisciplinary 2017 Summer School:‘Making the Metropolis: Exploring Interdisciplinary approaches in Metropolitan Design Engineering’.
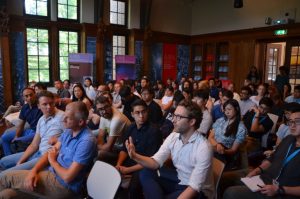
Making the Metropolis – Summer School 2017
Exploring Interdisciplinary Approaches in Design Engineering
22nd to 30th of August 2017
Delft University of Technology, with fieldwork in Amsterdam
Amsterdam Metropolis
The Amsterdam Metropolitan Area will continue to grow in the coming decades. The population of Amsterdam will grow with approximately 20% until 2050. One million people will live within the municipal boundaries, 2.5 to 3.0 million in its larger metropolitan area. The city needs to expand and densify. In this ongoing urbanization process, the city should stay accessible and connected to keep attractive, economically and socially, it should stay a place where it is attractive to live, and where the resources of the city are available and the environment is sustainable.
People-centred
The municipality emphases in their Vision 2040 that the city of the future is a city of humanity, a human city. The City bodies provide housing needs, maintain economic dynamics and keep surrounding country green, and because the space in the city is scarce, they opt for compact or dense urban development. Urbanisation calls for extra investments: Investing in public transport, investing in the public space means, improving the quality of life in the city, but also from the need of creating new space for living and working.
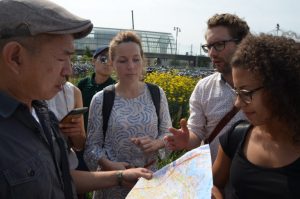
New housing project: Haven-Stad Amsterdam
Especially within the city of Amsterdam, there is a great need for new living and working space. Haven-Stad Amsterdam (or translated: Harbour-City) will be a new development project to create a new and attractive living and business area. It will be located near the centre, the harbour area, Schiphol Amsterdam Airport and in the region directly connected with the northern urban agglomeration of Zaanstad and along the Noordzeekanaal (North Sea waterway). About 40.000 extra jobs are expected to be created in the Haven-Stad area. The ambition of the municipality is to develop a residential area that is (i) dense but vital, (ii) well accessible by public transport and bicycle hence well connected, and (iii) environmental sustainable opting for a more circular city too. Hence Mobility, liveability and sustainability are keywords in the development of this area.
The summer school challenge
The transformation from port to residential area will be a challenging step in the development of the city and is expected to be of significant impact for the larger metropolitan region of Amsterdam (AMR). 70 graduate students and young professionals from 29 nationalities flew in from all over the world. They were invited to an 8-day think-tank to look at the urban challenges for the development of the Haven-Stad area. Participants worked from an interdisciplinary setting in five groups, each focussing on a specific issue in the urban development:
The Connected City
i. on Metropolitan Development and the Water Network
ii. on Mobility, Transport, Infrastructure and Logistics
The Vital City
iii. on Social Interaction and Urban Culture
iv. on Urban Functions and Activities: Health and Well-Being
The Circular City
v. on Resource Security in Cities: Energy, Food, Waste
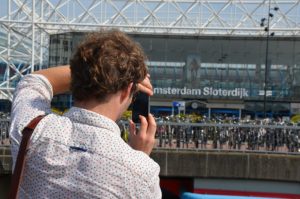
Outlining some Metropolitan Solutions for a Connected Haven-Stad
The participants of the first group emphasize collaboratively that qualities in the water system can be of great value for adaptive metropolitan development. The green-blue networks, including the IJ-fronts, are able to guide urbanisation as in the past. Yet, given the societal desires of today, more so, they ought to contribute to the articulation of neighbourhoods while creating an improved connectivity, and provide most-needed weather resilience in the larger environmental systems. In order to articulate these issues and create a complex water network as such, capable of promoting spatial quality and good living conditions, one should tackle the water barriers, intergrade networks innovatively, and promote the quality of water-related public space at an human scale first.
The second group acknowledges that current optimal car-based accessibility needs to be supplemented by the desired other modes of transport. Though, the City should not forget new forms, like electric, self-driving, and shared vehicles which can add to efficient land use. Challenging densification, exiting heavy infrastructure demand intergradation in the urban environment; Downgrading or hybridising rail lines and highways, imply reconsidering the larger metropolitan and national networks. It will be a premise for transit hubs to be able to act as urban catalysts on the local scale. The introduction of hierarchical integral design models as such use an advanced layered approach to network design and connect nodes to the pedestrian areas with mixed use.
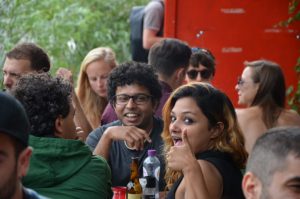
Outlining some Metropolitan Solutions for a Vital Haven-Stad
The participants, exploring the qualities of social interaction nodes and urban cultures, have interviewed different users. A selection of these individuals represents dominant groups in the area. As such viable social personas can be developed as a vital part of adapting to, and preparing for, a liveable and socially inclusive transforming urban area. Monitoring their daily life patterns and observing their meeting places provide the base for socially sustain urban development. Following the smart city movement, local communities can come together to address their own challenges in a collaborative way. This combined method allows a vast array of subcultures to live close to each other, e.g. at the old village of Sloterdijk, Tuinpark Nut & Genoegen, Westerpark, and places in transforming Houthavens, while they are exposed to each other’s influence at the major public spaces in the area.
The fourth group has envisioned future ways of healthy living. A future vision is much needed in urban development as Amsterdam is facing health issues such as overweight and an aging population. Although numbers are lower than national average, any redesigned physical environment will have to encourage citizens of all age to be active. This effects feelings of happiness. In a variety of scenarios, a stable framework of blue and green may facilitate urban activity outdoors. As public spaces, they could be places for recreating, sporting, walking and cycling. The rest could always be more flexible or adaptive, perhaps introducing multiple coding, in order to work with the uncertainty of future population and use.
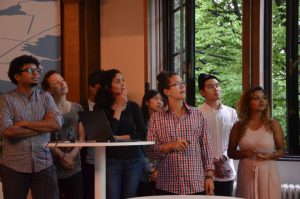
Outlining some Metropolitan Solutions for a Circular Haven-Stad
The strategy of the fifth group resonates particularly with Amsterdam’s determination to become a circular city. The demand to minimise the input of recourses and maximises their effectiveness and produce zero waste, go along with improving biodiversity and the quality of life as well as the economic well-being for existing and new residents and businesses. At multiple scale levels, flows in energy, food, water and waste could be closed loops in order to secure resources in the city. This can be reached by interconnecting functions, spaces and flows, by creating social interaction, and above all by activating local, endogenous experimentation.
By matter of course, refining these complex metropolitan solutions is desired. Given the multiple-perspective and evolving real-life contexts, Haven-Stad can be the next Living Lab. It can be an area in which collaborative, open and inclusive processes, and institutionalising innovation and knowledge generated by its residents and other users, co-develop new ways of design, of planning and of management. In this respect, the summer school has paved a new pathway to ‘make’ this part of the metropolis.

Participants have come from Argentina, Austria, Bangladesh, Brasil, China, Colombia, Croatia, Ecuador, Egypt, France, Germany, India, Indonesia, Iran, Italy, Malaysia, Morocco, Netherlands, Nicaragua, Norway, Oman, Romania, South Korea, Switzerland, Taiwan, United Kingdom, Untied States of America, and Venezuela. They are working predominantly in the fields of Architecture, Urban Design and Planning, Environmental Design and Sciences, Landscape.
You’ll find more photo’s of the summer school on the Facebook of the AMS Institute.
See also:
Making the Metropolis



