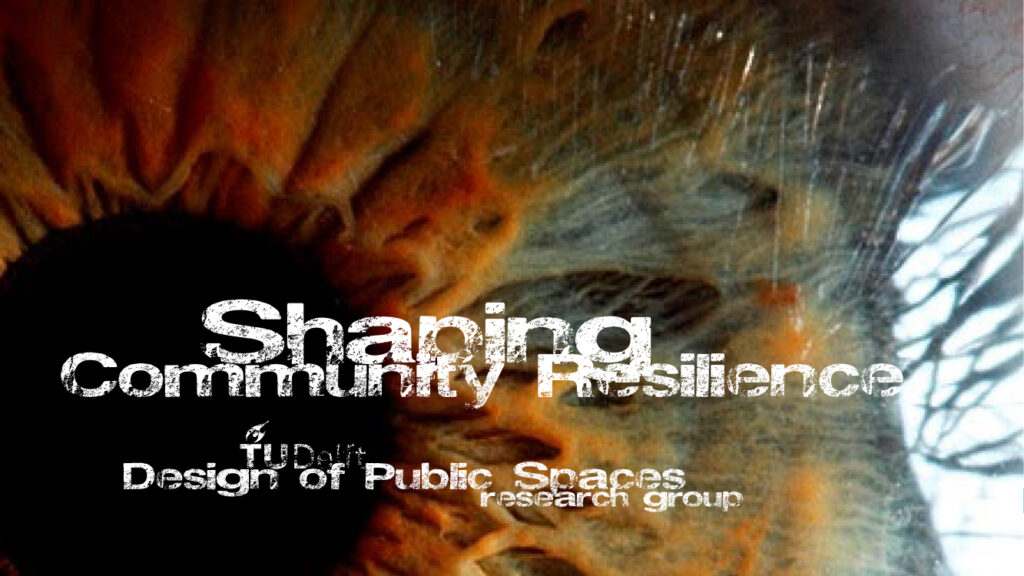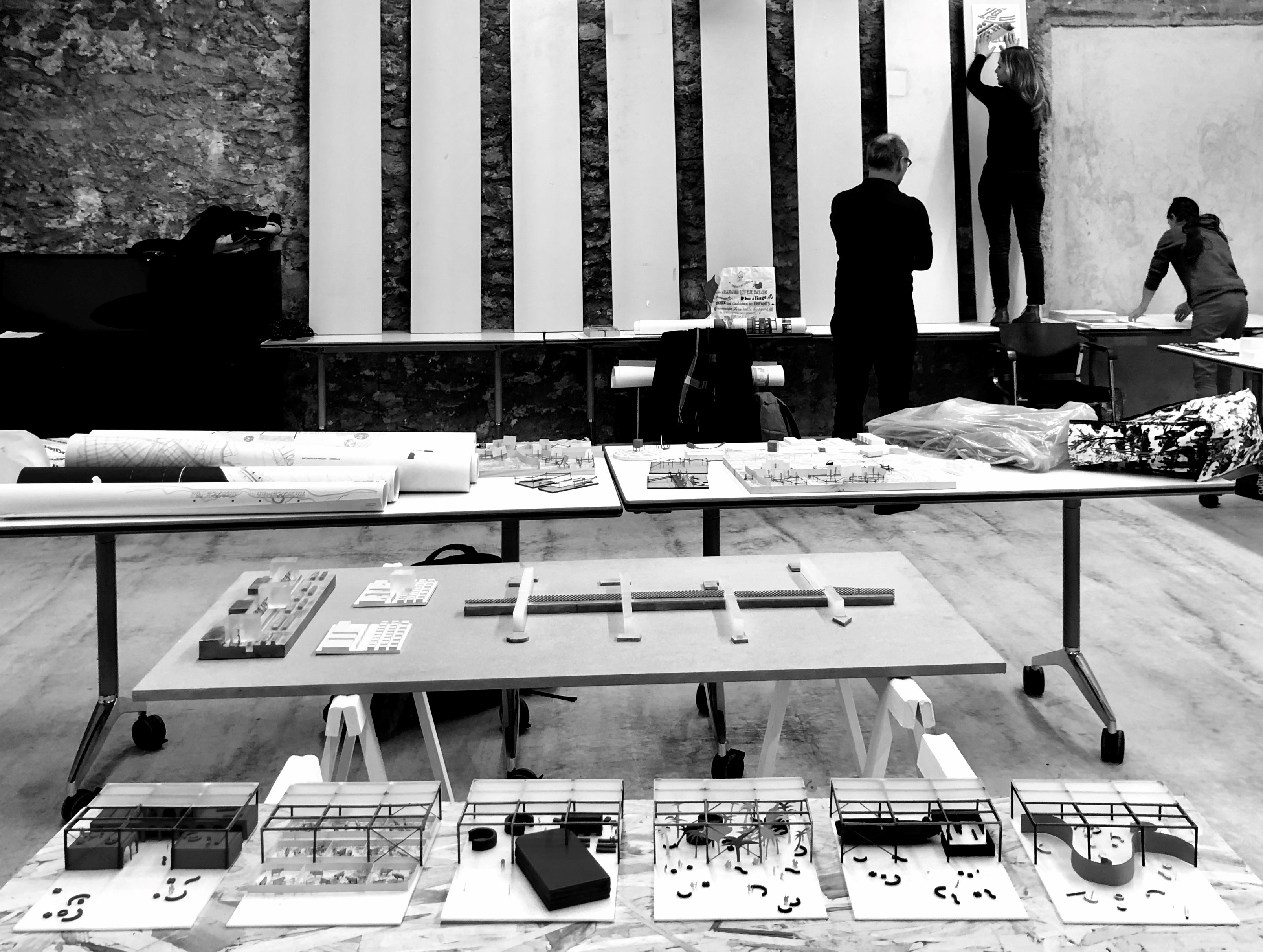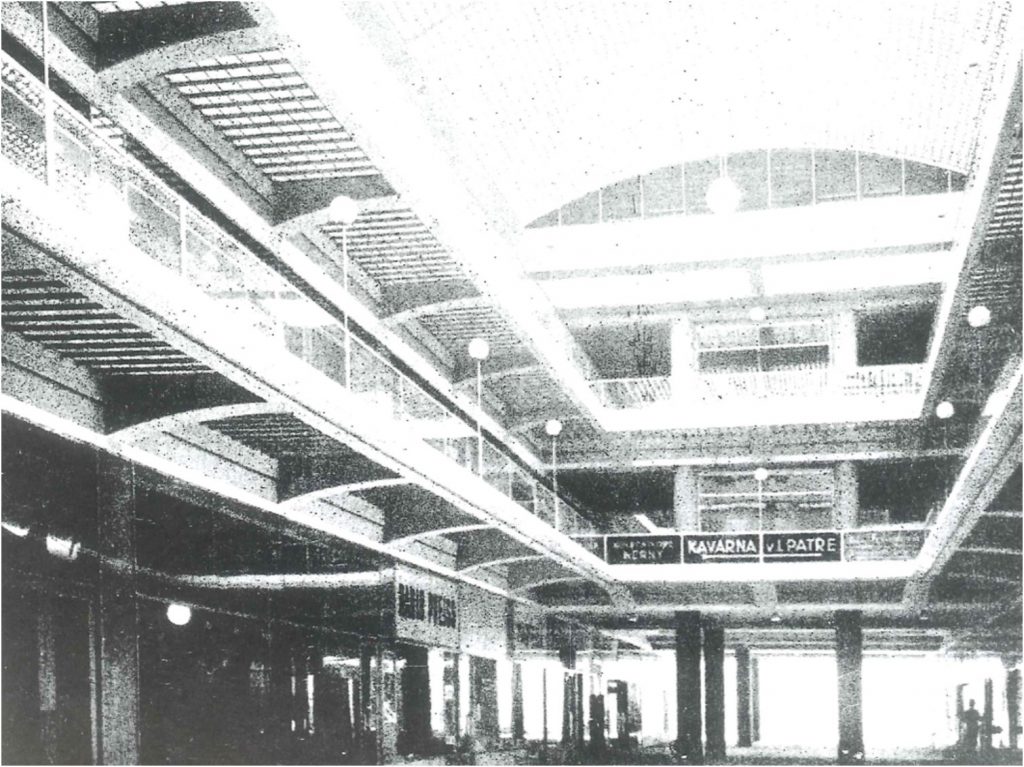The Subsurface as a Building Block for the Future-Proof City
The approach to urban transformation tasks is undergoing a major overhaul. After all, there is insufficient space to accommodate today’s major challenges – in the areas of climate, energy, circular economy, mobility and housing. It is high time we learned to look at our cities through three-dimensional glasses and to view the public space and buildings in relation to the subsurface. By tackling tasks from the cross-section (instead of the plan view), new and surprising solutions are brought to the table, which not only lead to an improvement of the living environment but also encourage multifunctional use of space.
Urban design, architecture, and landscape architecture student teams within the City of the Future Lab, and multidisciplinary design teams from practice have set to work in Amsterdam, Leuven, Maastricht, Mechelen, Ostend and Rotterdam. Together with academic and municipal experts, they have developed design propositions and exemplary solutions for city making in times of major transitions, and they have reflected on the importance of the subsurface and designing from the cross-section.
This design research resulted in a publication in Dutch. ‘Ontwerpen vanuit de Doorsnede’is the result of a collaboration between TU Delft, the COB Platform of Subsurface Construction, the Environmental Department of the Flemish Government, and the Delta Metropolis Association.
Title:
Ontwerpen vanuit de Doorsnede
De Ondergrond als Bouwsteen voor de Toekomstbestendige Stad
Order here: Donner Bookshop online
Partners:
Centrum voor Ondergronds Bouwen / COB Platform of Subsurface Construction
Departement Omgeving Vlaanderen / Environmental Department of the Flemish Government
Deltametropolis Association / Vereniging Deltametropool



