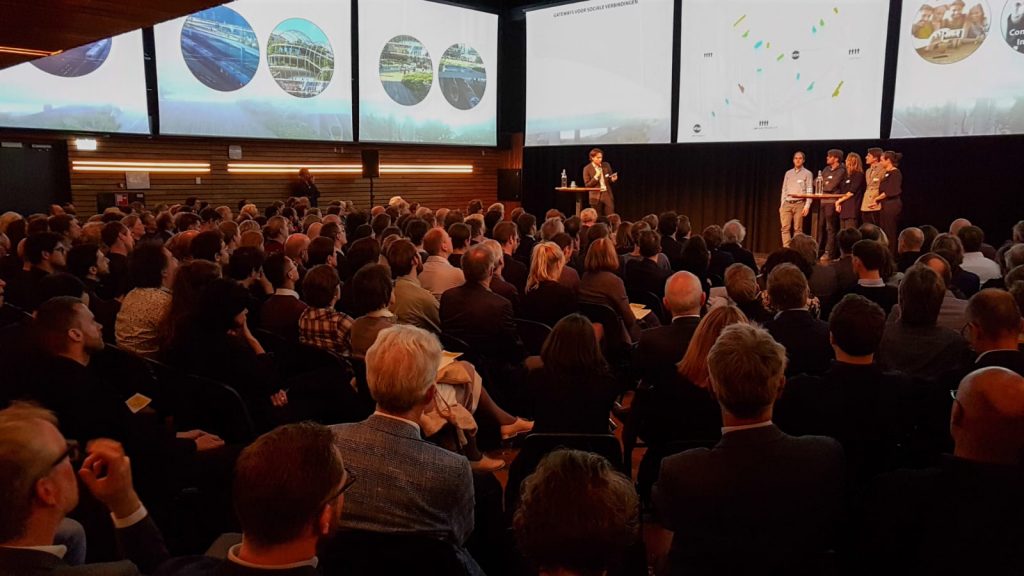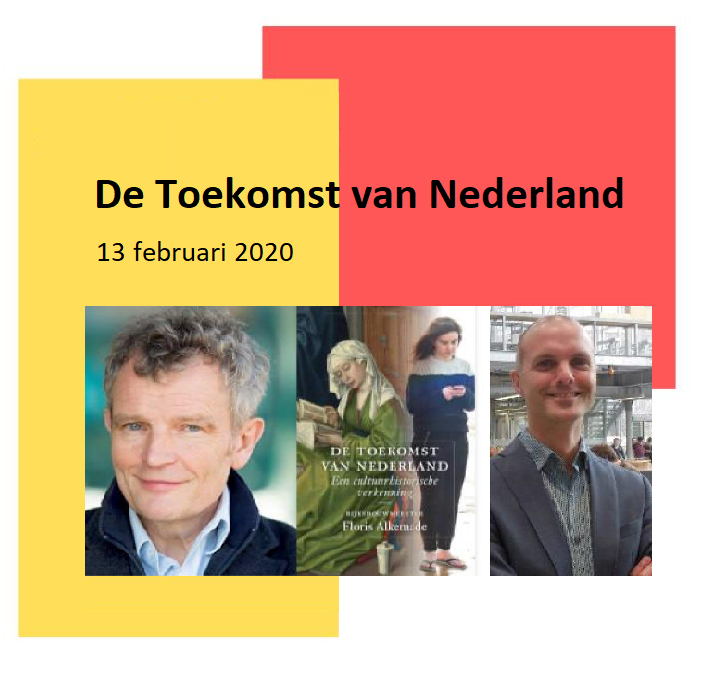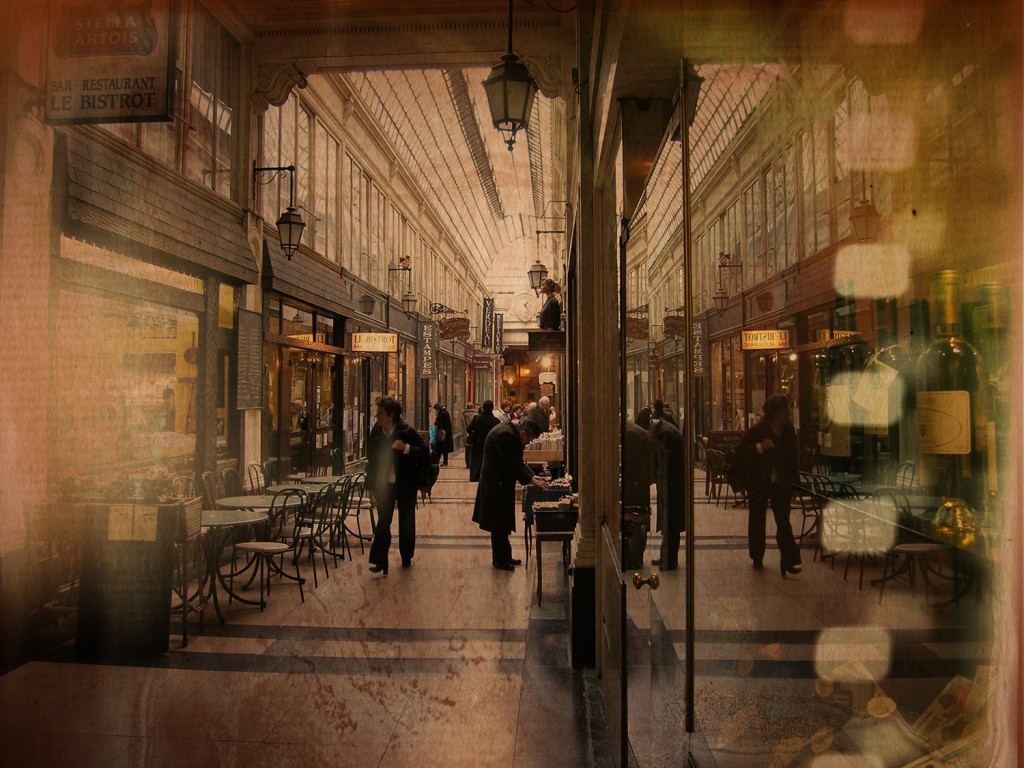In a special event Chief Government Architect Floris Alkemade gives a glimpse into his new essay “The Future of the Netherlands” and urban designer and architect Maurice Harteveld will explain how the city of the future can continue to offer everyone a place. Discussion is open to the public.
Tag Archives: Utrecht
10 Visions, 5 Cities

“After 9 months of researching, designing and discussing new ways of making a city, the results of the design research De Stad van de Toekomst (The City of the Future) have been presented in a festive closing event on 30 November. Over the course of 2018, design teams, municipalities and a large network of involved experts worked on integrated designs for five test locations of 1 × 1 km in Amsterdam, Rotterdam, The Hague, Utrecht, and Eindhoven. The central question: How can the major transitions that we stand for as a society help to create attractive and future-proof urban environments?” (source)
Happy to contribute as an expert.
Stad van de Toekomst (closing event in Dutch only)
‘De 10 Ontwerpvisies voor de 5 Grote Steden’
when:
30 november 2018
where:
Pakhuis de Zwijger
Piet Heinkade 179
Amsterdam
See also: City of the Future Competition
City of the Future Competition
Making Cities in Times of Major Transitions
On January 10, 2018, our research ‘The City of the Future’ has starts. This study explores new ways of city making by using five test locations of 1 x 1 km in the cities of Amsterdam, Rotterdam, The Hague, Utrecht and Eindhoven (five most populated cities in The Netherlands). We question how we can interrelate urban development, whilst urban design, planning and engineering, to upcoming challenges like shifts in transport, energy transition, circular economy and other system and network innovations, in times of the next generation of densification.
Continue reading
Interior Public Space
Mazes in the Network
Interior Public Space
On the Mazes in the Network of an Urbanist
For centuries – and increasingly often today – the term ‘public space’ has been a synonym for government-owned spaces, open for all, and known by everyone. According to me, this is a complete misnomer. The spaces that people actually use are forgotten. Subordinated and neglected, considered unimportant by many urban theorists; the thinking on public interiors as day-to-day public space is in a poor way. The theorists who do pay attention to public spaces almost always accord them a separate status, and describe them as ‘semi-public’ or ‘collective’ spaces, neither public nor private. I base my views on the influence that people themselves have on the public character of a space.
Interior public spaces are exemplary. They are certainly not have become a new phenomenon, as some contemporary researchers suppose. They have always played an important part in various social-spatial changes and have been crucial to cities and their culture. I have studied the development of Graeco-Roman thinking on public space up to present day, and measured it against architectural and urban design practice. My research is based not just on theoretical premises or on political aims. It is based on the many designs in practice, which have been realised in various Indo-European cities, in the Turkish and Arabian countries in their periphery and in the Japanese capital, during and after the period of ‘westernisation’. My thesis can therefore also be seen as the scientific journey of a designer, close to day-to-day practice.
I believe that everyone makes a space, not just a designer. This involves a redirection of our thinking: Until theorists come to respect all public spaces and understand the complex network of people, they will lose their way in their self-made mazes.
see:
Harteveld, Maurice (2014) Interior Public Space, On the Mazes in the Network of an Urbanist, A Scientific Journey of a Designer, Following the Evolution of Greco-Roman Thoughts, Through Some Remarkable Indo-European Cities, Including those in The Americas, Crossing the Turkic and Arabic Spheres in their Proximity, and Abridging to the Japanese Capital as Introductory Exemplar, to Reconstruct Today’s Reasoning on Public Interiors by Means of Defining Types, Interrelating People and Actions, Describing Socio-Spatial Transformations, and Comprehending Cultural Meaning, In Nine Books; Delft: Delft University of Technology, Faculty Architecture, Urbanism and Building Sciences
The Curse of Bigness
There are some who glorify the state or quality of bigness. This seems to be something characteristic of the modern age – the first hosannas began to resound around the dawn of the metropolis. We see it in the writings of Louis Sullivan and in the statements made by Le Corbusier. They like buildings to be big. Bigness is their quality. The notion of ‘bigness’, as pushed forward more recently by among others Rem Koolhaas, is based on complete disconnection between the interior and the exterior. “Bigness is no longer part of any urban tissue”, he thinks. Context – the relationship with the building’s surroundings – is supposedly irrelevant. Nonsense! His theorem is contradicted by studies of existing cases. When a building exceeds a certain size and becomes a large-scale structure, public interiors are created. The increase in the number of people using both these indoors and the outdoor space links big buildings closely to their surroundings, more then do small-scale buildings, and thus far from being isolated, big buildings become more connected. In their urban environments, the interaction becomes visible and multi-level or privately-owned public space is created within big buildings. New public interiors extend the outdoor network and thereby give the building a fine-meshed structure. In essence, as the interiors become more public, the small scale is introduced into the building. The building may be big purely in terms of size, but in many ways it is quite as diverse as any part of the city.


