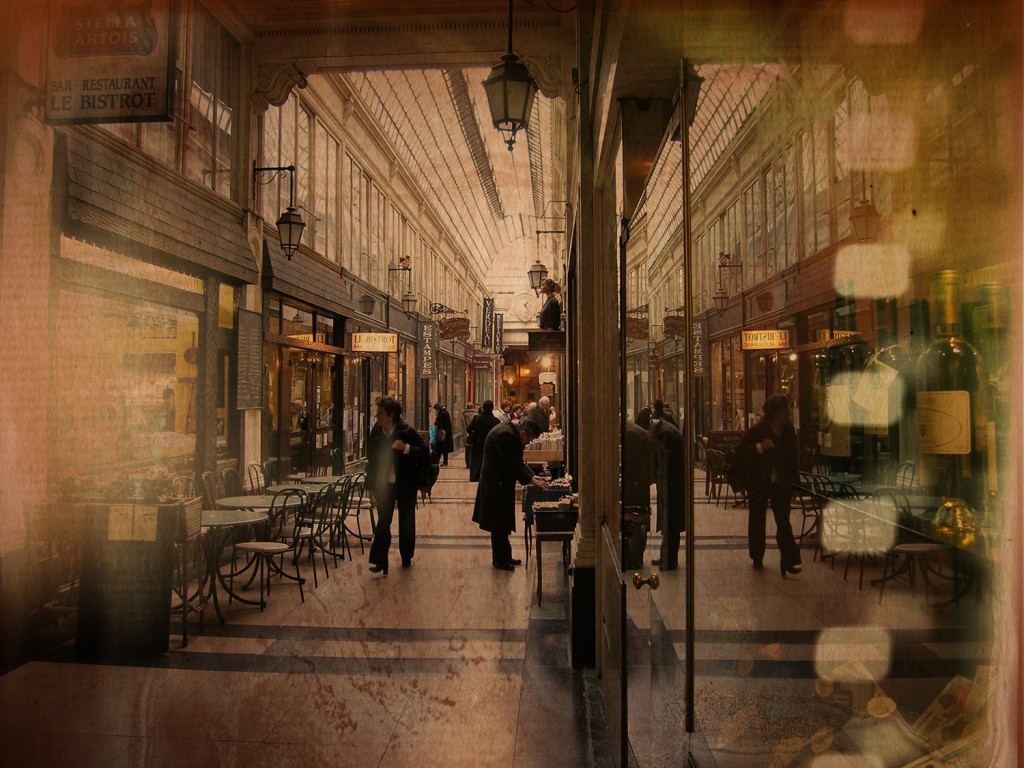Tag Archives: Philadelphia
Mazes in the Network
Interior Public Space
On the Mazes in the Network of an Urbanist
For centuries – and increasingly often today – the term ‘public space’ has been a synonym for government-owned spaces, open for all, and known by everyone. According to me, this is a complete misnomer. The spaces that people actually use are forgotten. Subordinated and neglected, considered unimportant by many urban theorists; the thinking on public interiors as day-to-day public space is in a poor way. The theorists who do pay attention to public spaces almost always accord them a separate status, and describe them as ‘semi-public’ or ‘collective’ spaces, neither public nor private. I base my views on the influence that people themselves have on the public character of a space.
Interior public spaces are exemplary. They are certainly not have become a new phenomenon, as some contemporary researchers suppose. They have always played an important part in various social-spatial changes and have been crucial to cities and their culture. I have studied the development of Graeco-Roman thinking on public space up to present day, and measured it against architectural and urban design practice. My research is based not just on theoretical premises or on political aims. It is based on the many designs in practice, which have been realised in various Indo-European cities, in the Turkish and Arabian countries in their periphery and in the Japanese capital, during and after the period of ‘westernisation’. My thesis can therefore also be seen as the scientific journey of a designer, close to day-to-day practice.
I believe that everyone makes a space, not just a designer. This involves a redirection of our thinking: Until theorists come to respect all public spaces and understand the complex network of people, they will lose their way in their self-made mazes.
see:
Harteveld, Maurice (2014) Interior Public Space, On the Mazes in the Network of an Urbanist, A Scientific Journey of a Designer, Following the Evolution of Greco-Roman Thoughts, Through Some Remarkable Indo-European Cities, Including those in The Americas, Crossing the Turkic and Arabic Spheres in their Proximity, and Abridging to the Japanese Capital as Introductory Exemplar, to Reconstruct Today’s Reasoning on Public Interiors by Means of Defining Types, Interrelating People and Actions, Describing Socio-Spatial Transformations, and Comprehending Cultural Meaning, In Nine Books; Delft: Delft University of Technology, Faculty Architecture, Urbanism and Building Sciences
Franklin Court Threatened
The proposed redesigns for Benjamin Franklin Life & Legacy Museum as situated in Philadelphia’s Independence National Historical Park have been quite worrisome.
As an architect, urban designer and academician, I have been grateful for the request for input by of the U.S. National Park Service. It is an great acknowledgement of the public importance of this particular place in society and city, in the State, the Nation and beyond. Franklin Court, including its museum, is situated just off Philadelphia’s Independence Mall and, as we all know, it symbolises 1776 likewise. In retrospective, it is a crucial part of the final stages of a project presented in the built-up to the sesquicentennial of the American Independence.
On Public Interior Space
In the city today, we meet in public atria and shop in malls, we move along covered walkways and go from street to street by taking shortcuts through the buildings of a city block. In recent decades, the amount and proportion of public space within urban buildings has steadily increased, with much of it forming part of a larger interior and exterior pedestrian network. Yet, although interior public space has become an important constituent of the contemporary city and of our urban experience, it is rarely designed as such. Prompted by this disconnection, Maurice Harteveld has followed different leads to examine contemporary urban design in relation to public interiors. Through this research, he has documented in particular the urban analyses and architectural designs of Robert Venturi and Denise Scott Brown, in which interior public space is accorded significant and multiple roles. Ideas pioneered by Venturi and Scott Brown have become absorbed within architectural practice, notably their use of the Nolli Map introduced in their 1972 study of Las Vegas. Similarly, the concept of the ‘rue interieur’ seen in their earliest projects, has matured in their later work to include an internal street imbedded in a network of urban public spaces and pathways, both interior and exterior. However, although they refer to interior public space frequently in their writing, Venturi and Scott Brown have yet to describe their views on it in any great detail; a more focused examination that the following dialogue between Maurice Harteveld and Denise Scott Brown seeks to provide.

