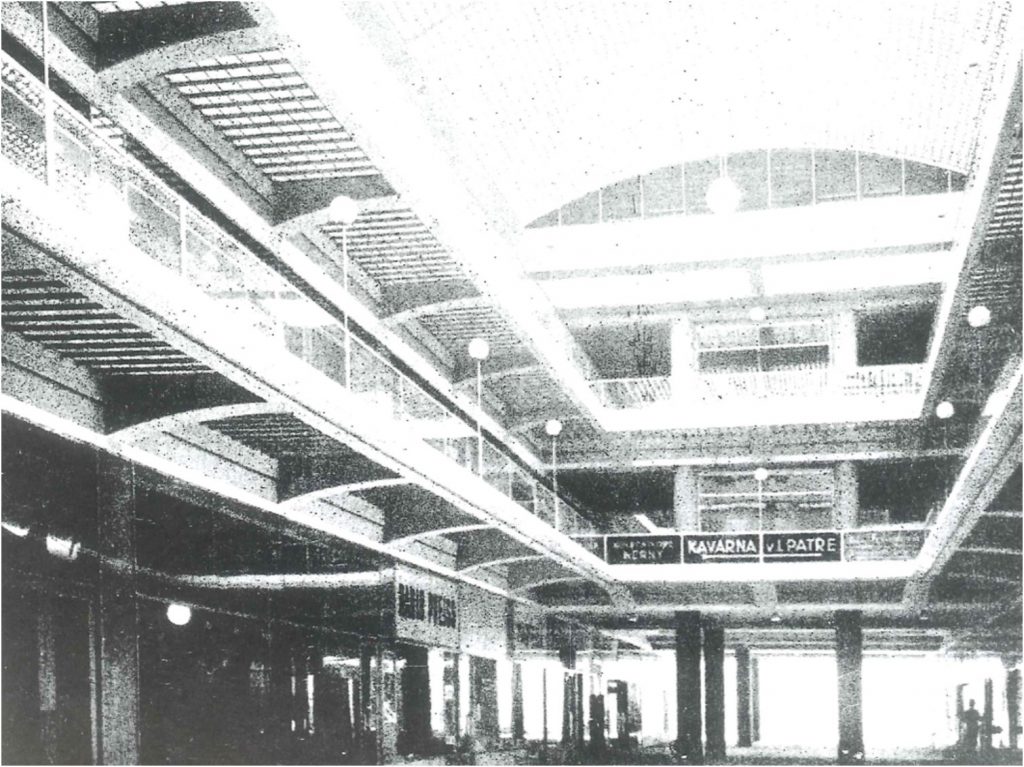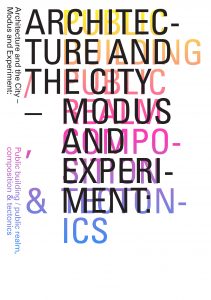How do we make public space that is inviting for all? What is public space in open cities? What can we learn from public space abroad? Three interesting lectures to inspire and to take lessons from. Sharing visions on public space at the HUA in Amersfoort.
Continue reading
Category Archives: public sphere
Pasáži Renesance
Prague has more arcades than Paris. Still, they are less known. This is unfortunate, because these arcades underlining the identity of Prague and the Czech Republic. This is underpinned particularly during the 1990s arcade renaissance. New arcades have been designed, like Pasáž Jiřího Grossmanna (1995 –1996), Rathova Pasáž (1996), and the redesign Hrzanska Pasáž of 1702-1704 (1996). These projects have upgraded existing arcade systems, introduced new styles, but foremost new hopes… It echoed an update on the Czech Awareness.
Throughout history we have seen this happen in the design of arcades in Prague. This particular study brings us back to the rise of Bohemian identity and unfolds an epistle illuminating an alternative arcade project. As such, the study reframes relations between design of public space and society and provides a way to understand shifts in these.

Pasáže Černé Růže (1936), by Oldřicha Tyla
Pražské Pasáže
Arcade Projects in Prague
Public Buildings | Urban Architectural Design | Contextual Assignment
as projects for people, and projects within Society
Architecture and the City
The Architecture and the City: Public Realm/Public Building research group of the Faculty of Architecture and the Built Environment, Delft University of Technology focuses on questions regarding the mutual relationship between the city and its public realm. This is a relationship that can only be considered in socio-cultural and economic context. The idea of the public realm here refers to an intermediate ‘space’, which facilitates and mediates between different groups of inhabitants and individuals; the idea of the public realm as the space of (ex)change of ideas, opinions and beliefs of the different groups of users. Therefore, the architecture of the city and its actual qualities form the main framework of this research. Within this context urban blocks, as interface between architecture and urban design, and public buildings are seen as crucial architectural elements. Their functioning and organisation are physically, symbolically, socially and economically fundamental to the city. As such they form a domain both of architectural convention and experimentation. In terms of research and design methods architectural typology, typo-morphology and research-by-design hold a central position in our group’s approach.
Confronting Views on Public Space
Tom Avermaete and Maurice Harteveld both encourage the architect to take on a socially relevant and culturally related position as safe guarders of the public domain. But what exactly can be the role of the architect in today’s society? Is there an alternative to the modernist position of relative autonomy? Both researchers will give their advice to the architectural profession.
Maurice Harteveld: ‘Design and People, Designers as People’
versus
Tom Avermaete: ‘Public Spaces, Then and Now’
These lectures will take place, on 18 September from 8:45 to 10:30h
at the Faculty of Architecture and the Built Environment, Room A
Delft
Moderator: Hans Teerds
CSI Urban Space
Given the changing characteristics of public and private urban spaces, the lecture covers a wide range of city-related topics following a two-folded target. As urban space represents the interface of communication and urban investigations, it is crucial to bring participants nearer to the concept of it, including crossing boundaries. The second part of the lecture block will deal with the role of urban planning in shaping urban space following its redefinition. With this insight, participants would understand the role of urban space and the formal ways of planning it.

