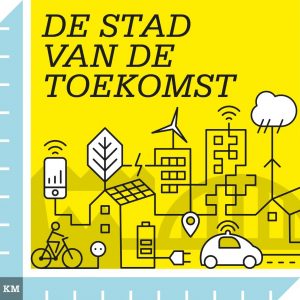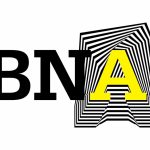Making Cities in Times of Major Transitions
On January 10, 2018, our research ‘The City of the Future’ has starts. This study explores new ways of city making by using five test locations of 1 x 1 km in the cities of Amsterdam, Rotterdam, The Hague, Utrecht and Eindhoven (five most populated cities in The Netherlands). We question how we can interrelate urban development, whilst urban design, planning and engineering, to upcoming challenges like shifts in transport, energy transition, circular economy and other system and network innovations, in times of the next generation of densification.
Can we ensure a system leap with each other that guarantees a sustainable future for the city? Can we look further than just a sectoral task or specific transition? And how do the new systems and interfaces look like? What is necessary for this and to which (end) images can this lead?
With the design study ‘The City of the Future’ together with the Dutch Architectural Associations (BNA), we want to find answers to these questions together with designers and municipalities, with the aim of giving direction to future urban area developments. We want to make the city of the future imaginable. The study is then successful if we have developed scenarios and images and have developed roadmaps with each other that show how we can actually get there. The square kilometre where everything comes together is the measure that we view at all locations. The time horizon is 2040, but the study also works on steps and images for the intervening period.
Considering the issues at all levels of scale – from building to metropolitan region – architects and urban designers should not be lacking in the discussion about what the city of the future should look like. For this study BNA architects are invited to enrol in multidisciplinary teams (e.g. together with urban planners, planners, traffic experts, spatial economists, but also with artists, geographers etc.) for this study, and to collaborate in the autumn of 2018. Since 26 January 2018, they work with the stakeholders on a series of solutions and strategies for one of the test locations. The results of the study will be compiled in a publication in early 2019.

Participating Multidisciplinary Design Teams:
Location Rotterdam Alexander
Team 1: Flocks, Robbert Guis; Wieke Villerius, stedenbouwkundige; IND Studio, Rohan Varma; Yorit Kluitman, fotograaf en grafisch vormgever; Royal HaskoningDHV, Bas Mentink; ANTEA Group, Jacob Tiellemans, Joost Albers en Mieke Peeters; Rijms, Jasper Stam;
Team 2: VenhoevenCS Architecture+Urbanism, Ton Venhoeven en Hermen Jansen; BVR, Bernadette Janssen en Bart Bomas; Sweco, Ron Linschoten en Janneke van der Leer; WYNE, Tony Wijntuin; Tijs van den Boomen, schrijver + stadsonderzoeker
Location The Hague Central Innovation District (CID)
Team 1: WAM architecten, Wilfried van Winden; Lodewijk Baljon landschapsarchitecten, Lodewijk Baljon, Marie-Laure Hoedemakers; Stadfactor, Wilfred Hoogerbrug; Observatorium, Geert van de Camp, Andre Dekker, Lieven Poutsma, Ruud Reutelingsperger; De Kabelfabriek, Amber Leeman; Witteveen+Bos, Johan Slobbe; TNO, Martijn Kievit; Smartland, Klaas Jan Wardenaar
Team2: UNStudio, Lars van Hoften, Ren Yee, Dana Behrmann; UNSense, Roger Tan; Felixx, Michiel van Driessche, HERE Technologies, Minna Hekanaho; DGMR, Bastiaan Hasselaar; Metabolic, Tamara Streefland; Nelen & Schuurmans, Bram de Vries
Location Eindhoven Fellenoord
Team 1: mauroparravicini architects, Mauro Parravicini; Kartonkraft, Marta M Roy Torrecilla; Openfabric, Francesco Garofalo; NOHA, Kai van Hasselt; Move mobility, Marcel van Lieshout; Royal HaskoningDHV, Maurice Hermens en Michiel Visscher
Team 2: Tangram Architectuur en Stedelijk Landschap, Bart Mispelblom Beyer; MUST, Wouter Veldhuis; Urban Sync, Ben van de Ven; Arcadis, Marjolijn Versteegden; Fakton, Aeisso Boelman; Becx & van Loon, Dolf Becx; Masja Cohen, antropoloog; 3pm, Bas Hilckman
Location Utrecht City Edge East
Team 1: BASTA urbanism, Bas Horsting; Studio Pinar Balat, Pinar Balat; Daniel Casas Valle, stedenbouwkundige; SensorTeam, Gertjan de Vries; Mulier Instituut, Hugo van der Poel; Buro Teekamp, Raoul Teekamp; Karres+Brands landschapsarchitecten, David Kloet
Team 2: SVP Architectuur en Stedenbouw, Esther Vlaswinkel en Valentina Amaya Marin; OKRA, Rani Izhar en Martin Knuyt; BPD, Jeroen Hutten; The Missing Link, Thessa Fonds; CROSS Architecture, Marcel Blom; Advier, Minze Walvius; The Future Institute, Justien Marseille; Iskander Smit, digitaal strateeg Info.nl / TU Delft
Location Amsterdam Haven-Stad
Team 1: Hoope Plevier Architecten, Roy Plevier; Danny Edwards, stedenbouwkundige; Futureconsult, Zsa Zsa Balian; Except, Antonia Sore; Wim Derksen, stadssocioloog; Ymere, Irene Ponec
Team 2: krft, Oscar Vos; marco.broekman, Marco Broekman; Moke architecten, Ludo Grooteman; Goudappel Coffeng, Thomas Straatemeijer; Stadkwadraat, Jaap Zijda; AMS, Virpi Heybroek
More:
Delft Deltas, Infrastructures & Mobility Initiative (DIMI)
Website Dutch Architectural Associations (BNA) (in Dutch only)

Clients:
The Netherlands Ministry of Economic Affairs and Climate Policy
The Netherlands Ministry of Infrastructure and Water Management
City of Amsterdam
City of Rotterdam
City of The Hague
City of Utrecht
City of Eindhoven
See also:
Making the Metropolis
Exploring Metropolitan Design Engineering



